Manors at Knollwood - Apartment Living in Clinton Township, MI
About
Welcome to Manors at Knollwood
18255 Manorwood South Clinton Township, MI 48038P: 586-290-3442 TTY: 711
Office Hours
Monday through Friday: 9:00 AM to 6:00 PM. Saturday: 10:00 AM to 6:00 PM. Sunday: Closed.
Our exquisite one and two-bedroom apartments are suitable for any lifestyle. Enjoy cathedral ceilings and roomy walk-in closets that offer both convenience and elegance. Practicality is paramount with features like an attached garage, an in-home washer/dryer, and a modern kitchen equipped with granite countertops and sleek appliances. Some homes offer a fireplace for cozy relaxation, while every resident can unwind on their balcony or patio. At the Manors At Knollwood, we've crafted a perfect fusion of thoughtful design and comfort for an exceptional living experience.
We offer fantastic community amenities that are sure to please you. Imagine relaxing in the shimmering swimming pool, unwinding in the soothing spa and sauna, or socializing in the comfortable clubhouse. Staying active is simple with the state-of-the-art fitness center and two tennis courts. Becoming a resident means you can indulge in it all. Contact our friendly and professional management team today and make Manors at Knollwood in Clinton Township, MI, the place you can truly call home.
Specials
Summer Deals Are Here!
Valid 2025-07-15 to 2025-08-01

Move-In By August 1st For Reduced Rent On Select Apartments - Starting at $1,449! *Restrictions Apply.
Floor Plans
1 Bedroom Floor Plan
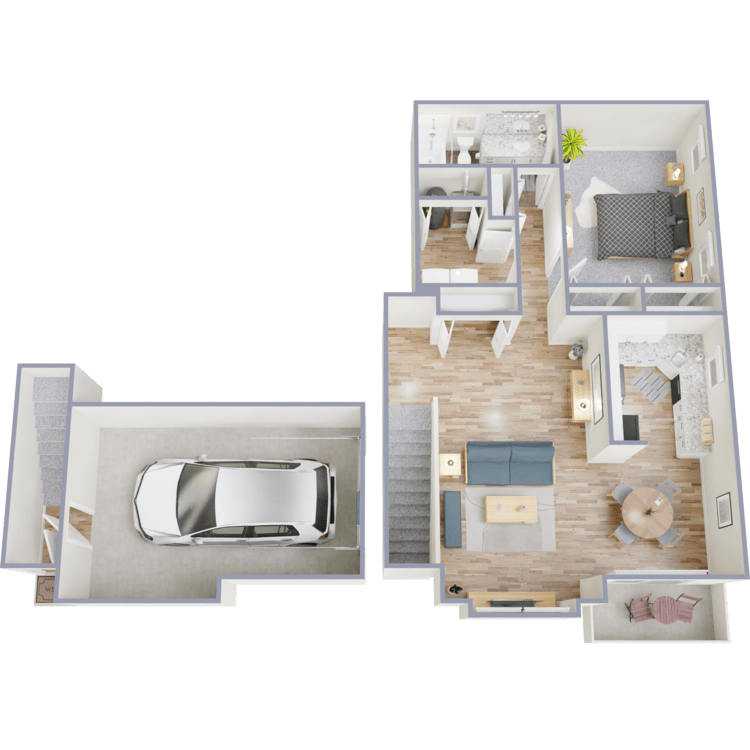
The Devonshire
Details
- Beds: 1 Bedroom
- Baths: 1
- Square Feet: 930
- Rent: $1449-$2340
- Deposit: Call for details.
2 Bedroom Floor Plan
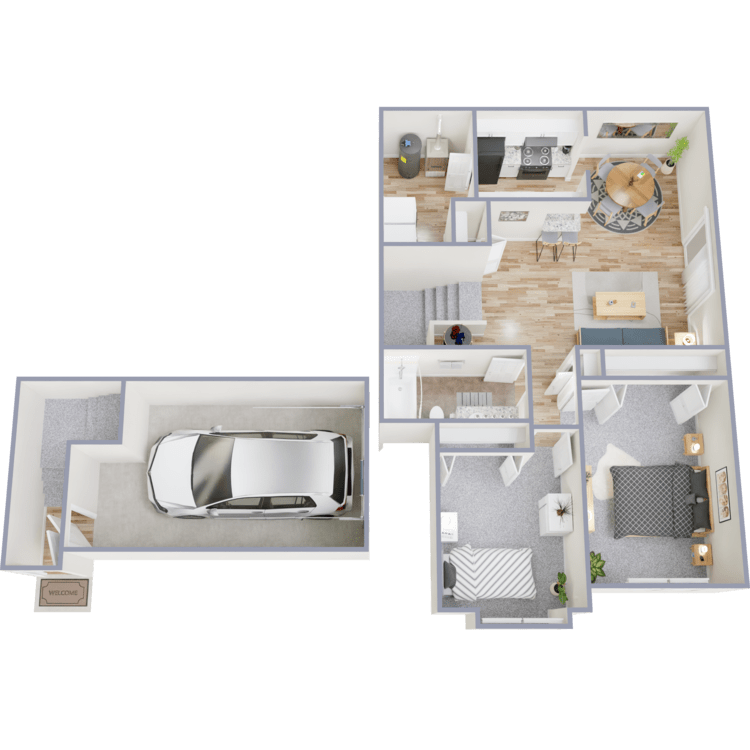
The Cambridge I
Details
- Beds: 2 Bedrooms
- Baths: 1
- Square Feet: 970
- Rent: $1576-$2323
- Deposit: Call for details.
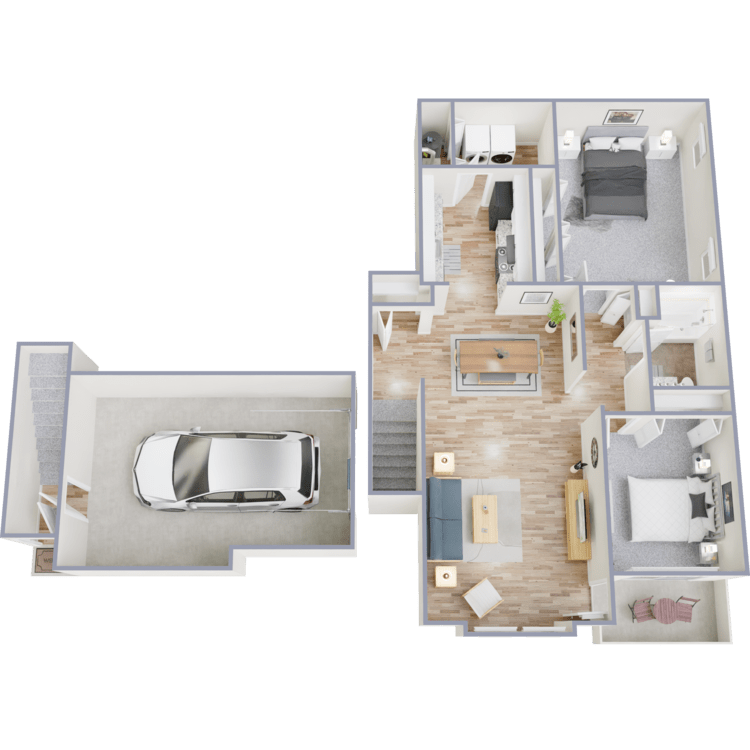
The Cambridge II
Details
- Beds: 2 Bedrooms
- Baths: 1
- Square Feet: 1000
- Rent: $1577-$2323
- Deposit: Call for details.
Floor Plan Photos
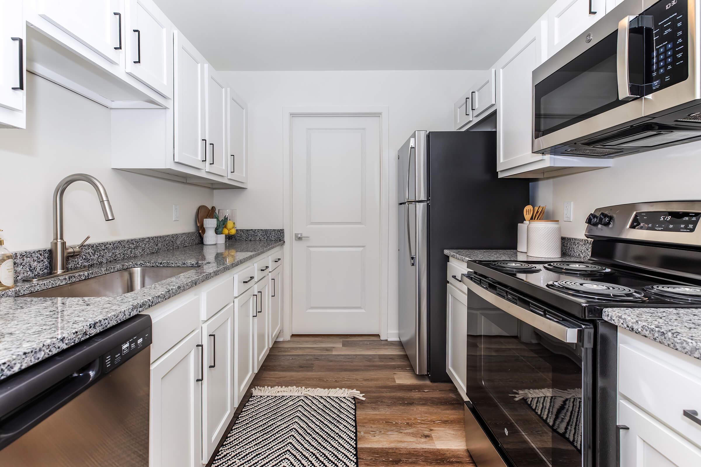
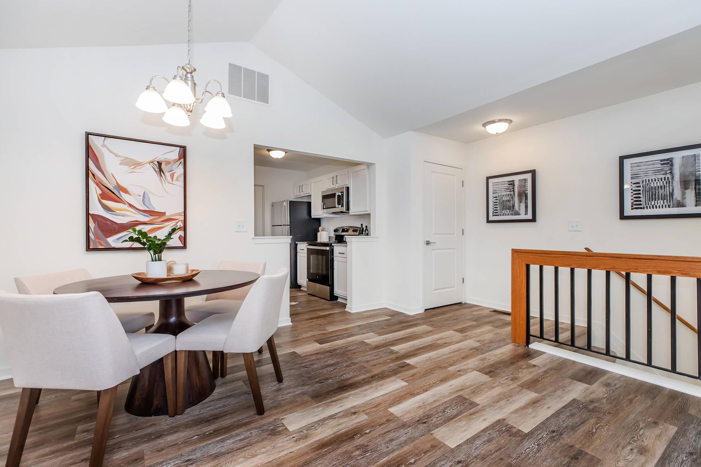
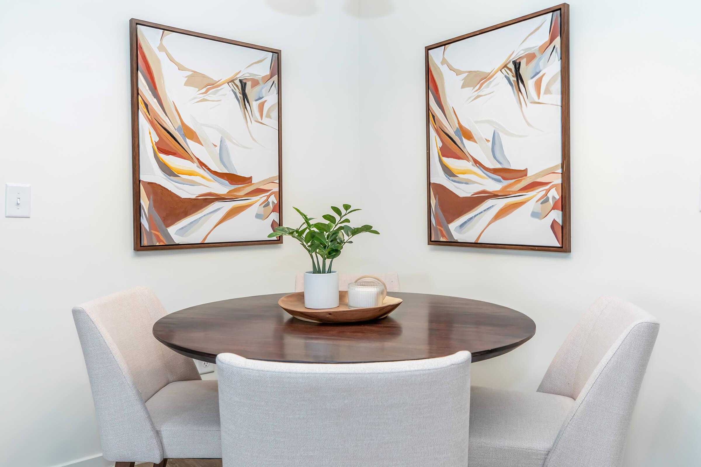
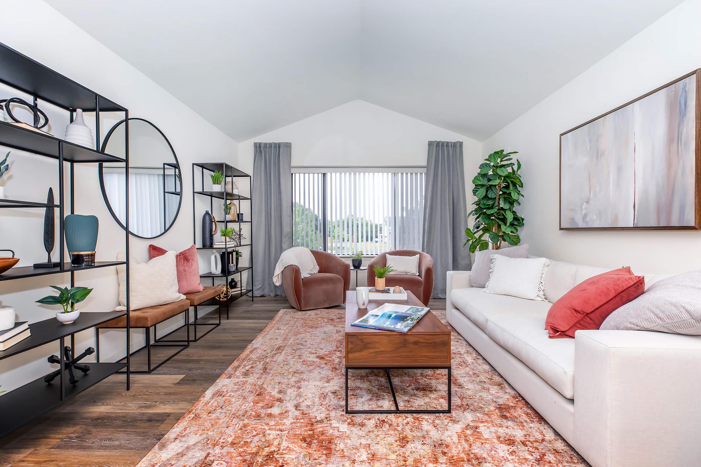
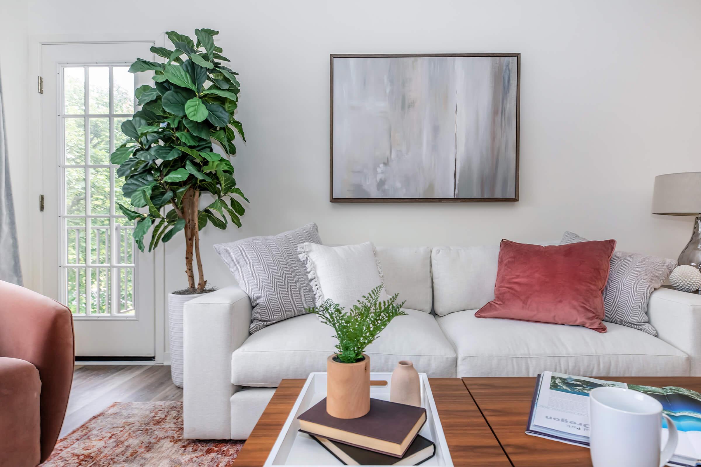
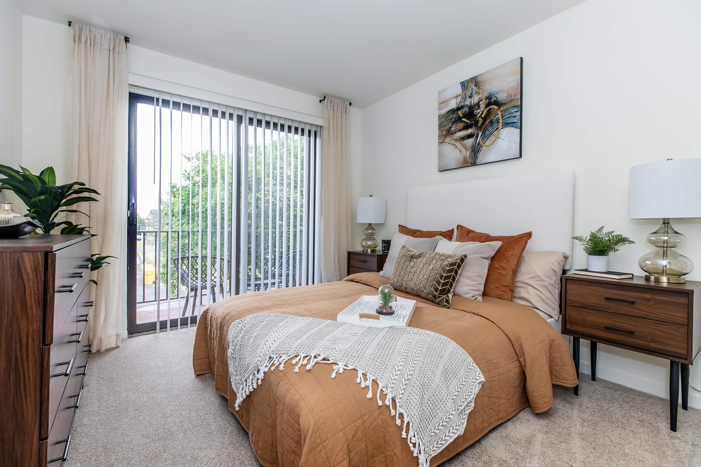
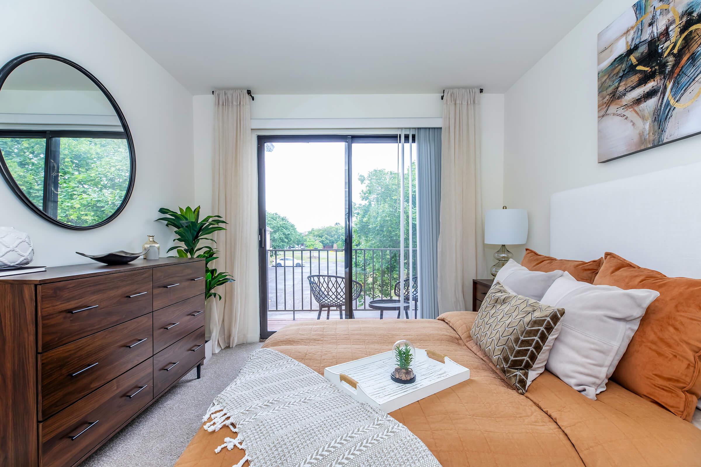
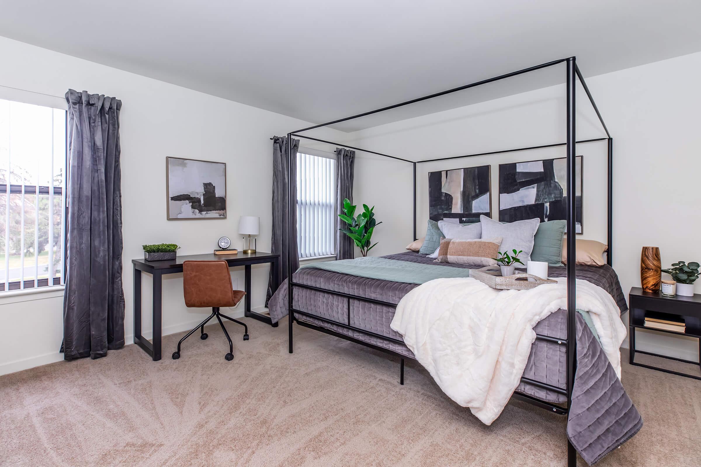
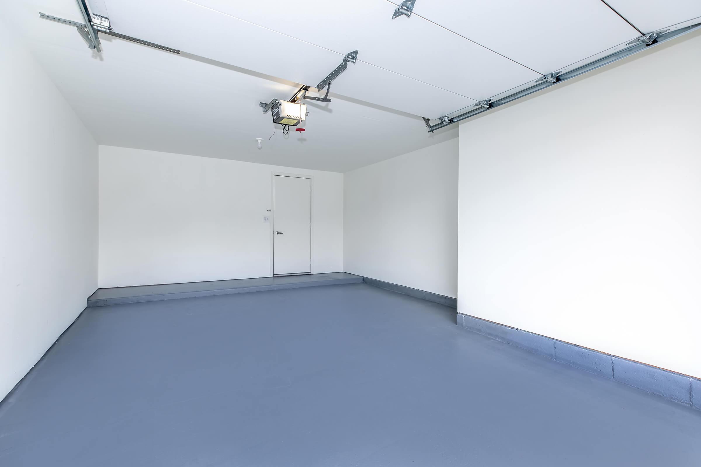
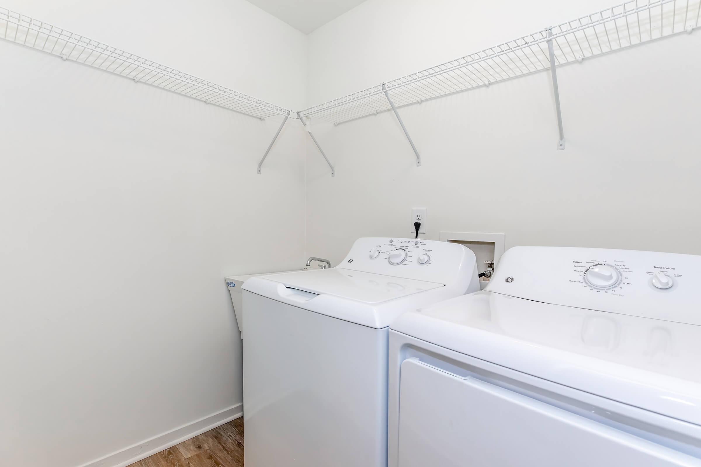
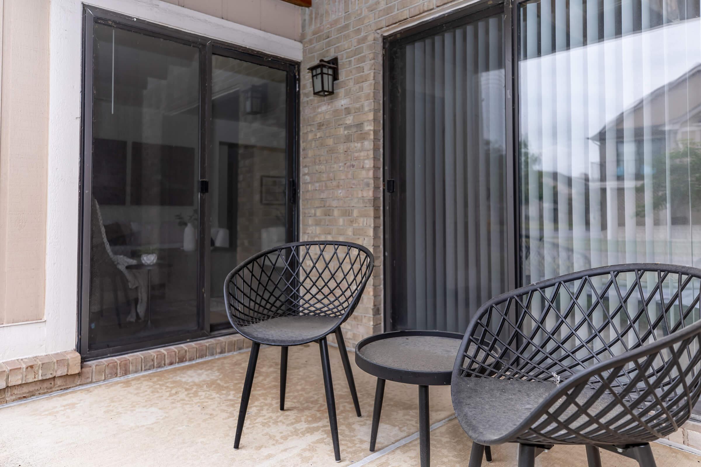
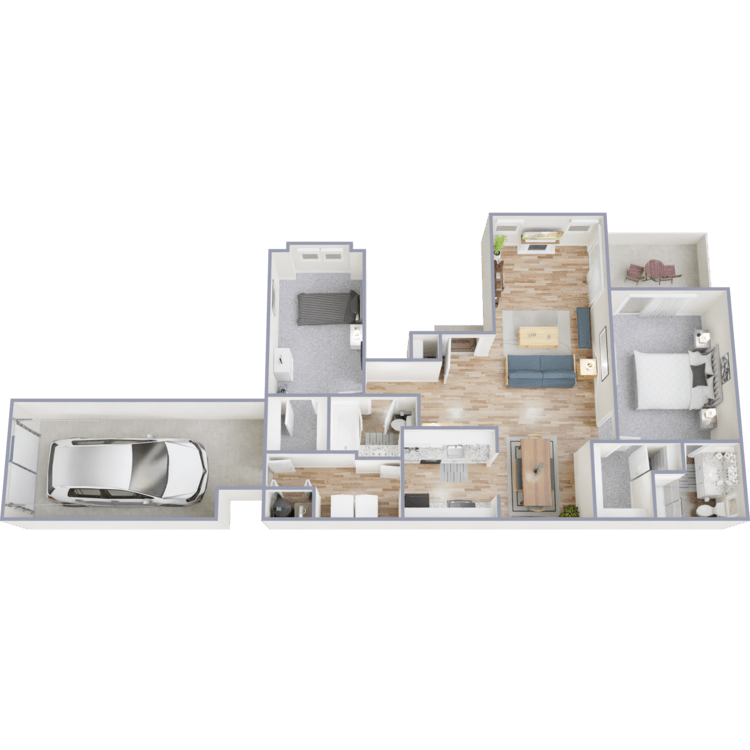
The Ashbury
Details
- Beds: 2 Bedrooms
- Baths: 2
- Square Feet: 1350
- Rent: $1698-$2511
- Deposit: Call for details.
Floor Plan Photos
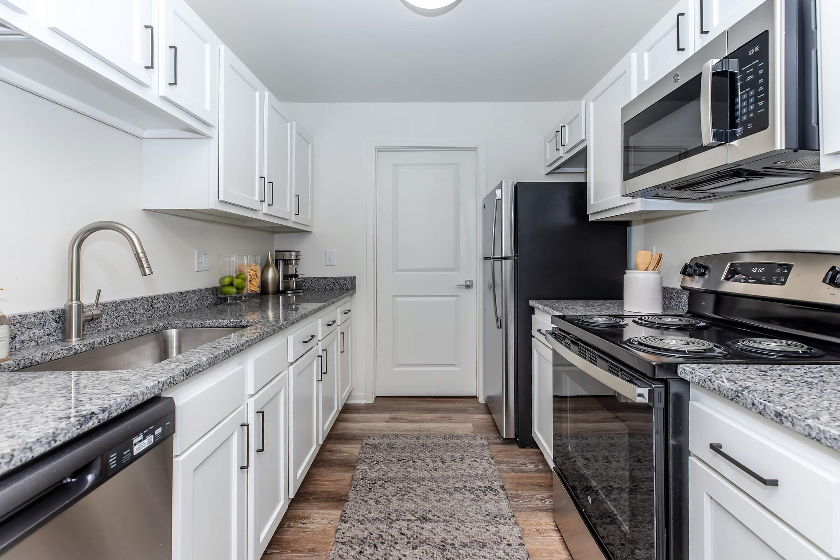
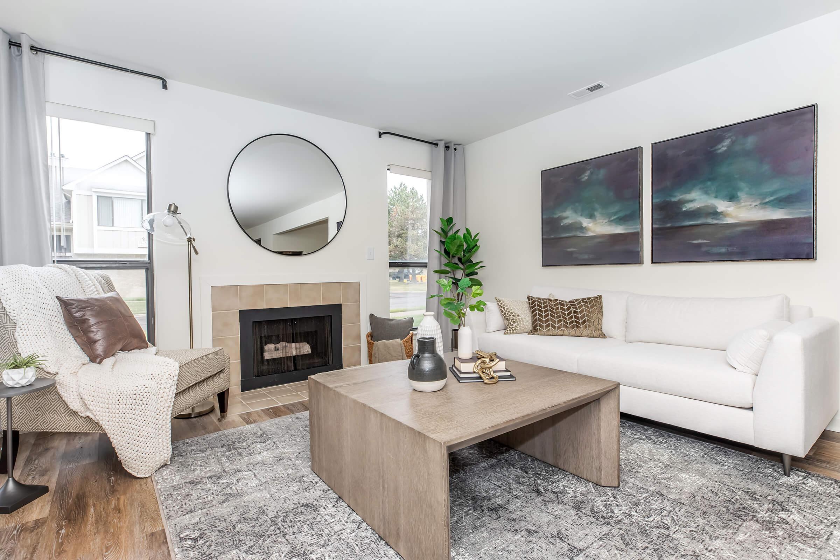
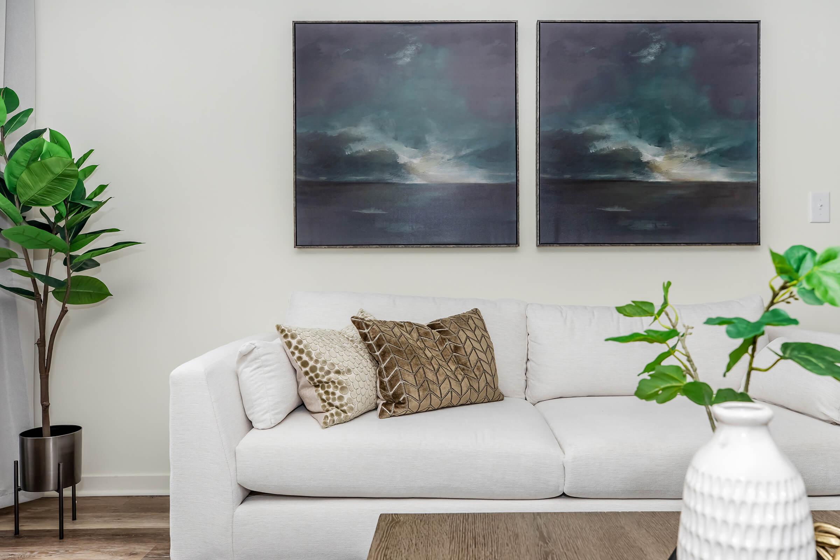
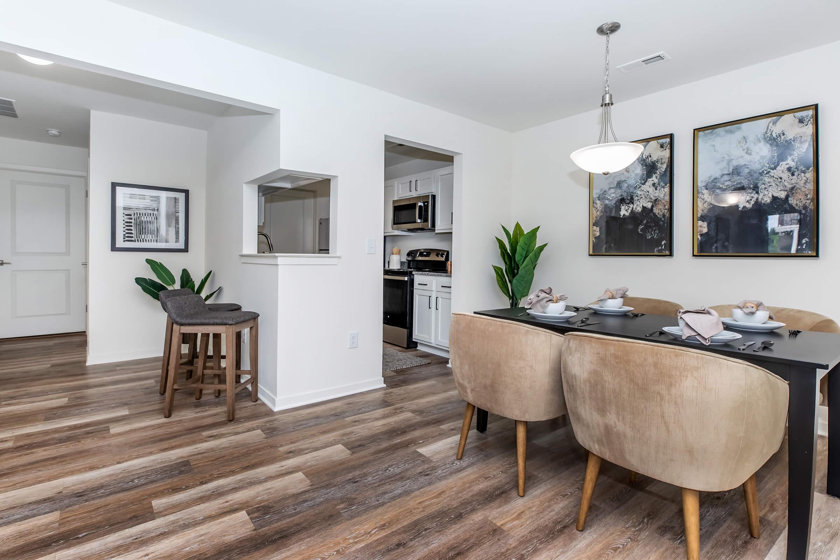
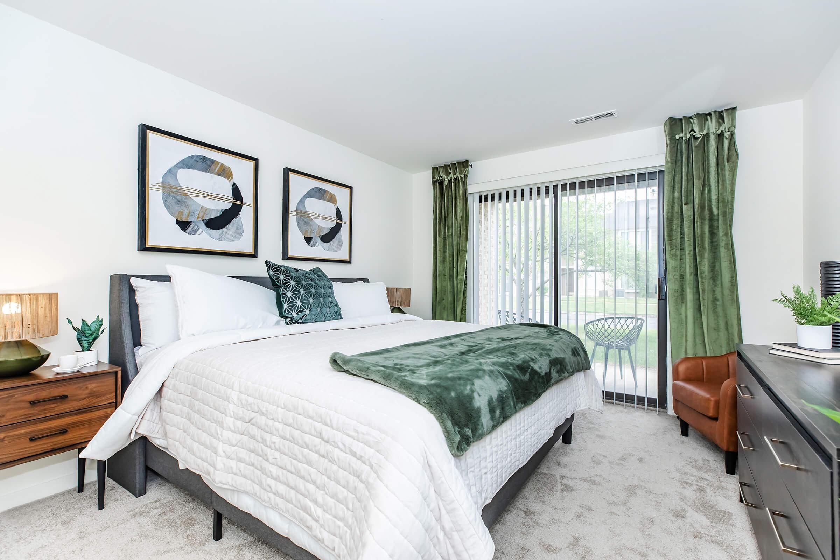
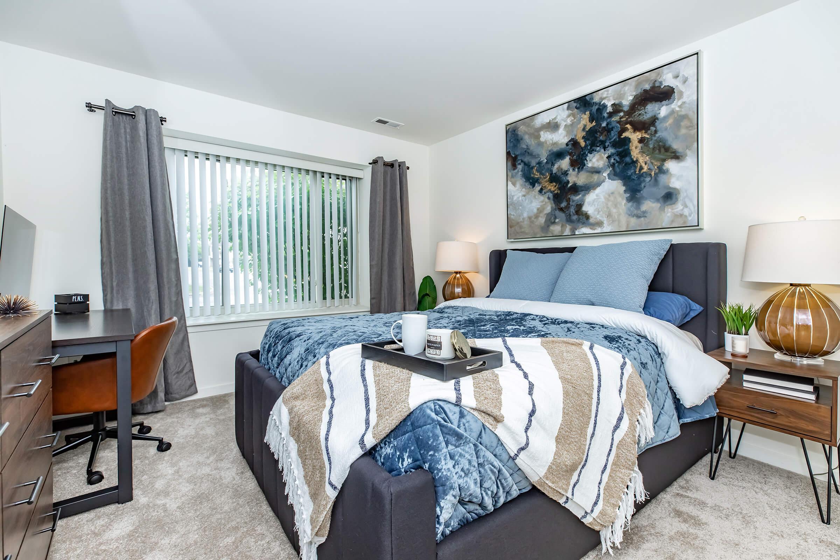
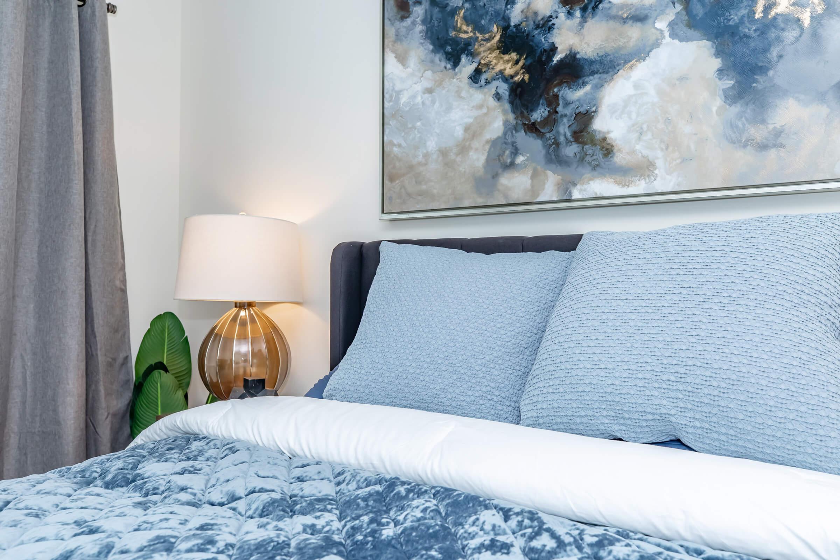
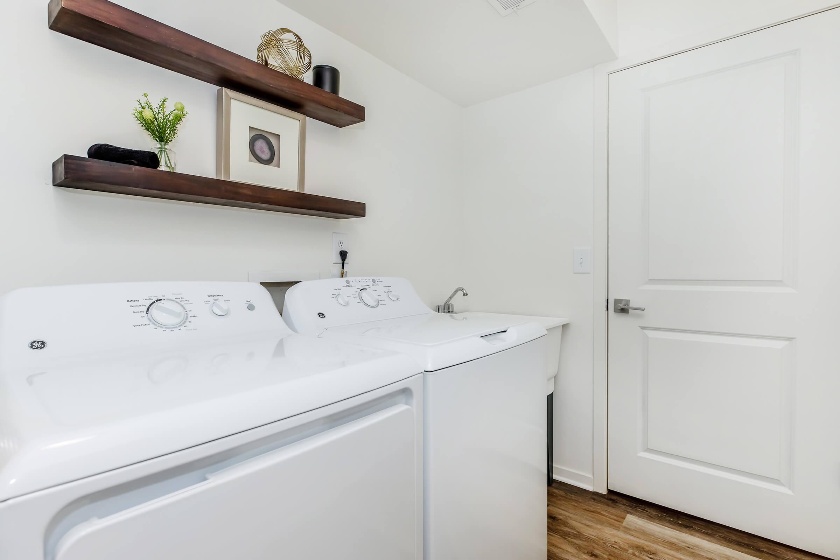
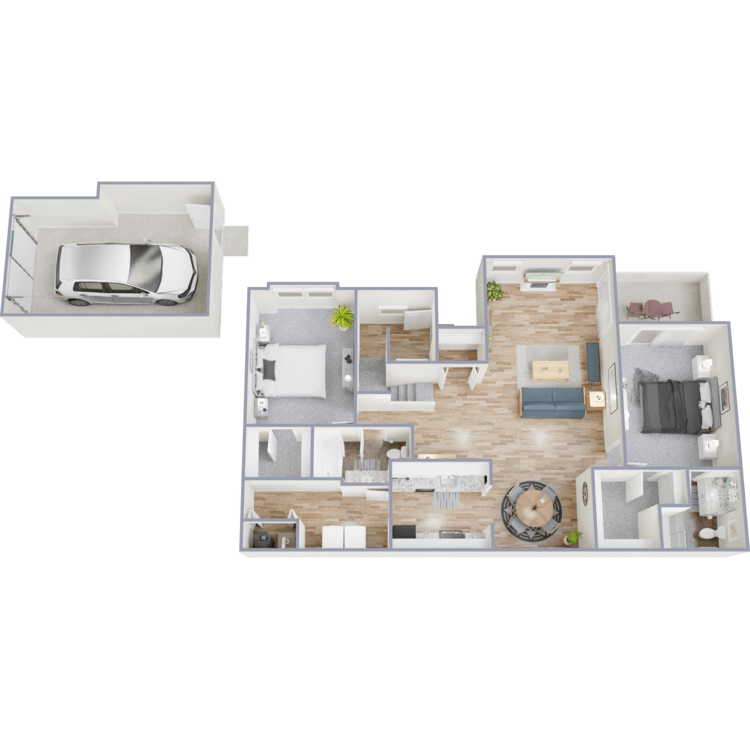
The Berkshire I
Details
- Beds: 2 Bedrooms
- Baths: 2
- Square Feet: 1400
- Rent: $1632-$2436
- Deposit: Call for details.
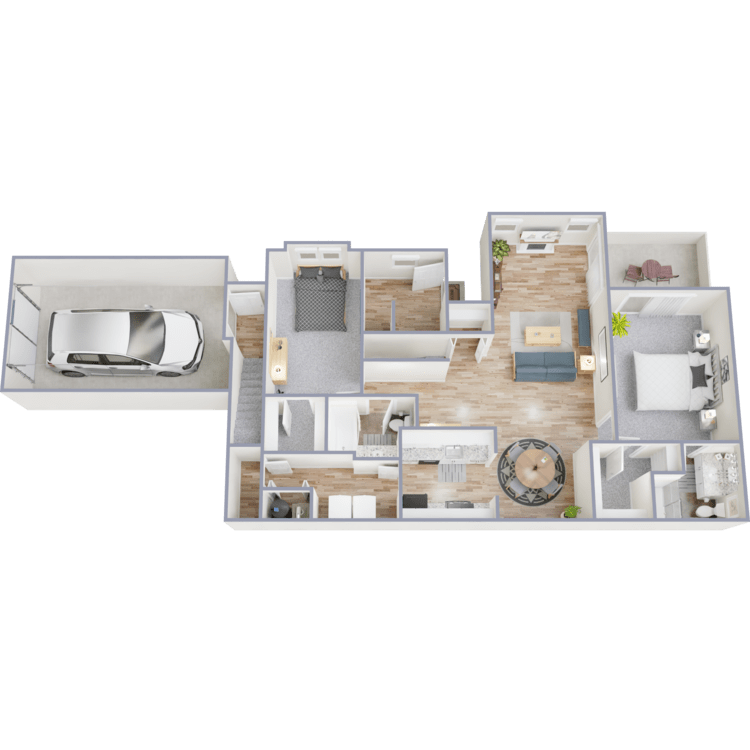
The Berkshire II
Details
- Beds: 2 Bedrooms
- Baths: 2
- Square Feet: 1450
- Rent: $1795-$2629
- Deposit: Call for details.
Show Unit Location
Select a floor plan or bedroom count to view those units on the overhead view on the site map. If you need assistance finding a unit in a specific location please call us at 586-290-3442 TTY: 711.

Amenities
Explore what your community has to offer
Community Amenities
- Pet Friendly
- Shimmering Swimming Pool with Two Hot Tubs
- State-of-the-Art Fitness Center with Sauna
- Residential Clubhouse
- Two Tennis Courts
- Near Hall Road
- On-site Management
- On-site Maintenance
- 24-Hour Emergency Maintenance
- Online Residential Payment System
Apartment Features
- Fully-Equipped Kitchen with Microwave
- Granite Countertops
- New Cabinetry
- Stainless Steel Appliances
- Personal Entrance
- Garage
- Fireplace*
- Breakfast Bar*
- Cathedral Ceilings*
- Walk-in Closets
- Linen Closet*
- Balcony or Patio*
* In Select Apartment Homes
Pet Policy
Please Call Office For Details.
Photos
Community Amenities
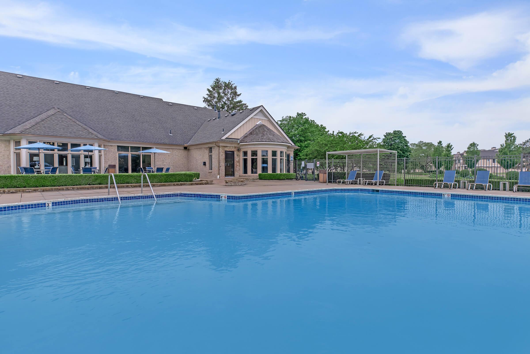
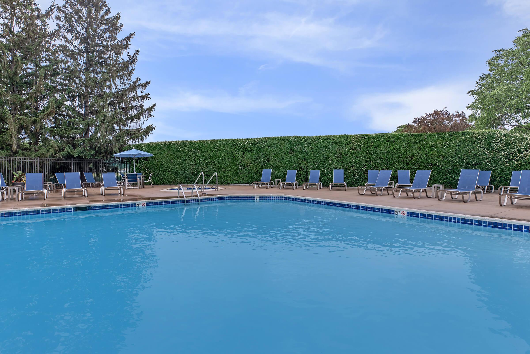
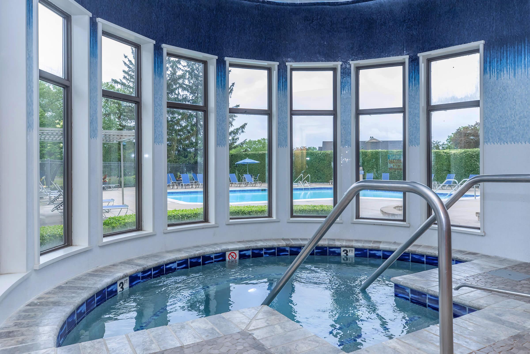
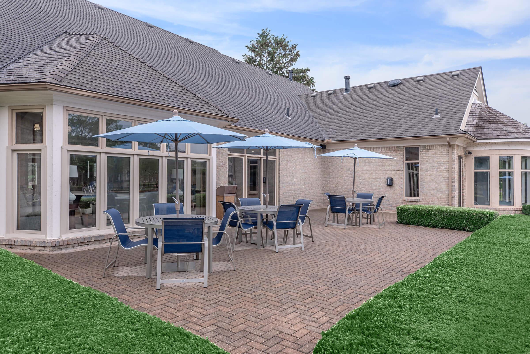
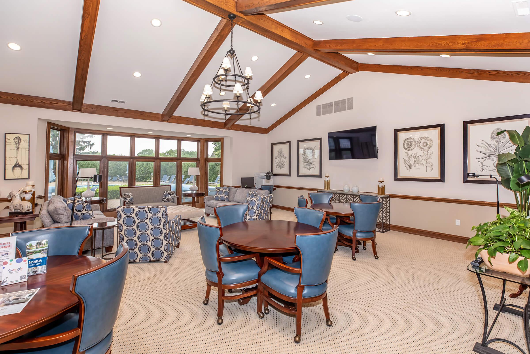
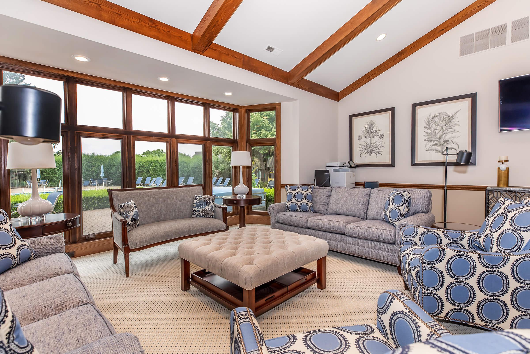
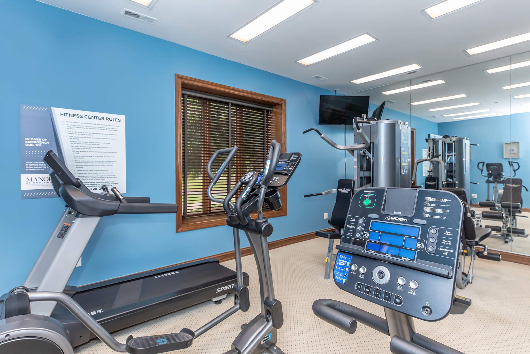
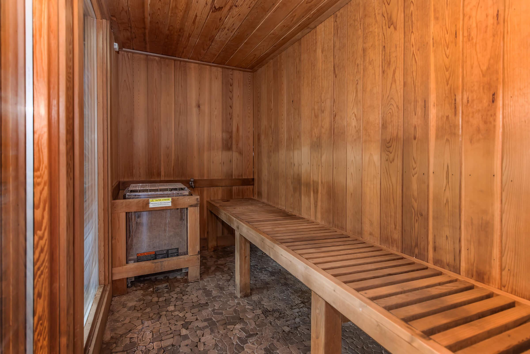
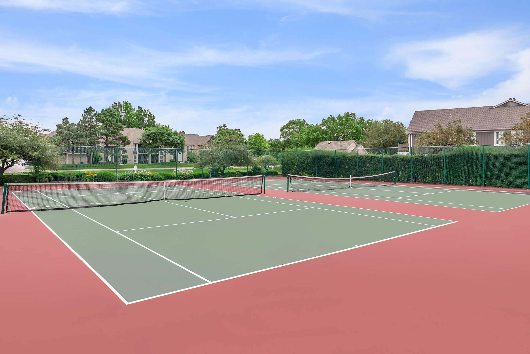
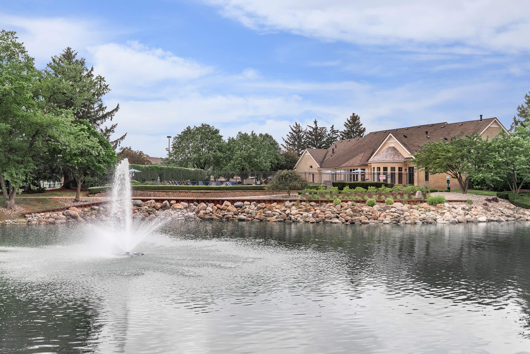
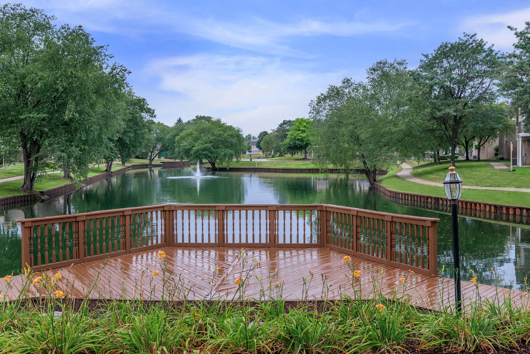
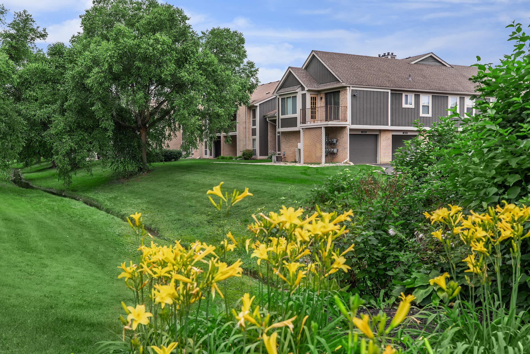
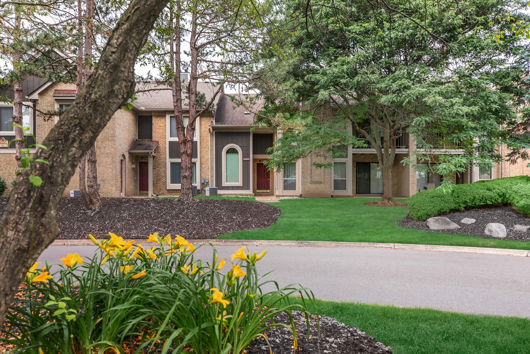
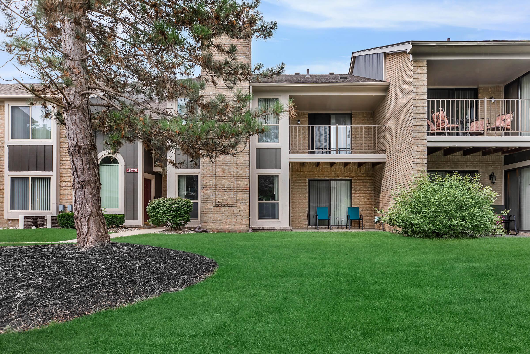
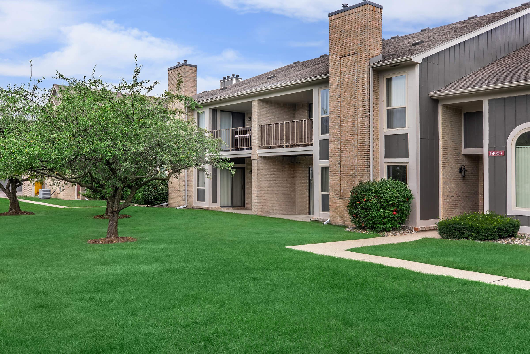
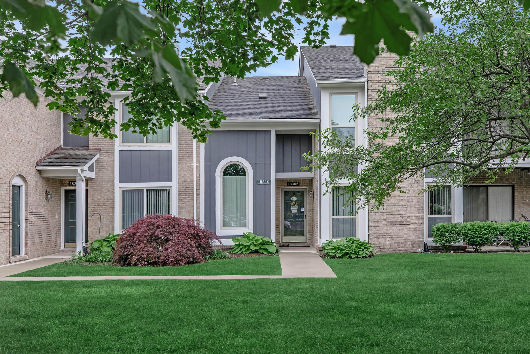
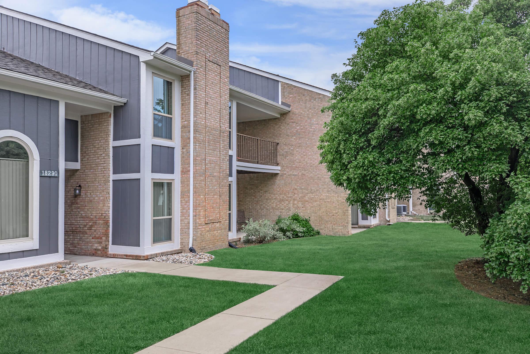
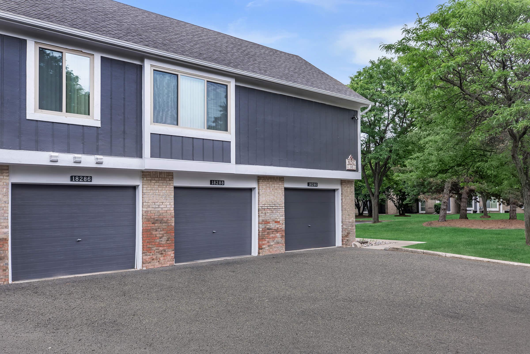
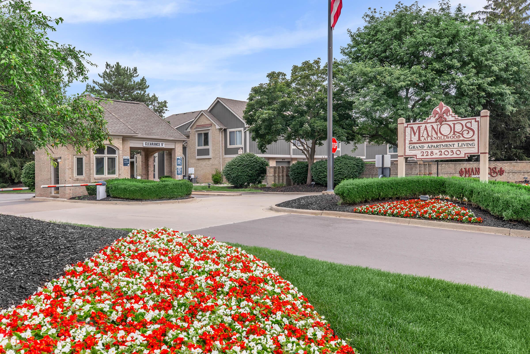
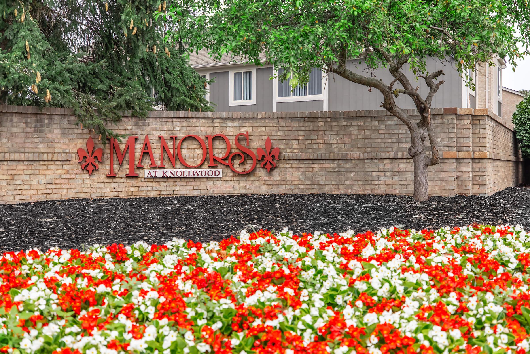
The Ashbury








The Cambridge II











The Cambridge




Neighborhood
Points of Interest
Manors at Knollwood
Located 18255 Manorwood South Clinton Township, MI 48038Bank
Delivery
Elementary School
Entertainment
Golf Course
Grocery Store
High School
Hospital
Middle School
Park
Parks & Recreation
Post Office
Preschool
Restaurant
Shopping
Shopping Center
University
Contact Us
Come in
and say hi
18255 Manorwood South
Clinton Township,
MI
48038
Phone Number:
586-290-3442
TTY: 711
Office Hours
Monday through Friday: 9:00 AM to 6:00 PM. Saturday: 10:00 AM to 6:00 PM. Sunday: Closed.